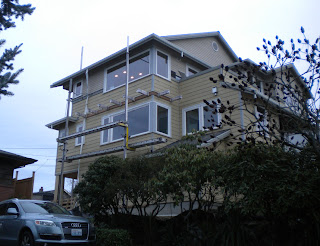The changes to the house have been considerable. The contractor has done a great job working with the client and the client has done a great job keeping communications open with the contractor.
The elevated, backyard deck is complete and awaiting patio furniture and a new bbq grill. The entry is finally done and the garage door has been installed.
The interiors can now be enjoyed since the removal of masking and drop cloths. The hardwood floors that were original to the house, have survived and the new areas blend well. The owners have added their personality to the interior detailing of the house. Tile, hardware and lighting choices blend well together.
The next step will be landscaping and planting. The owners will be working on this all spring and well into the summer. We look forward to adding more photos of the house being "lived in".
We have also started a new blog for Peter Swindley's Architects at www.pdswindley.com/blog























